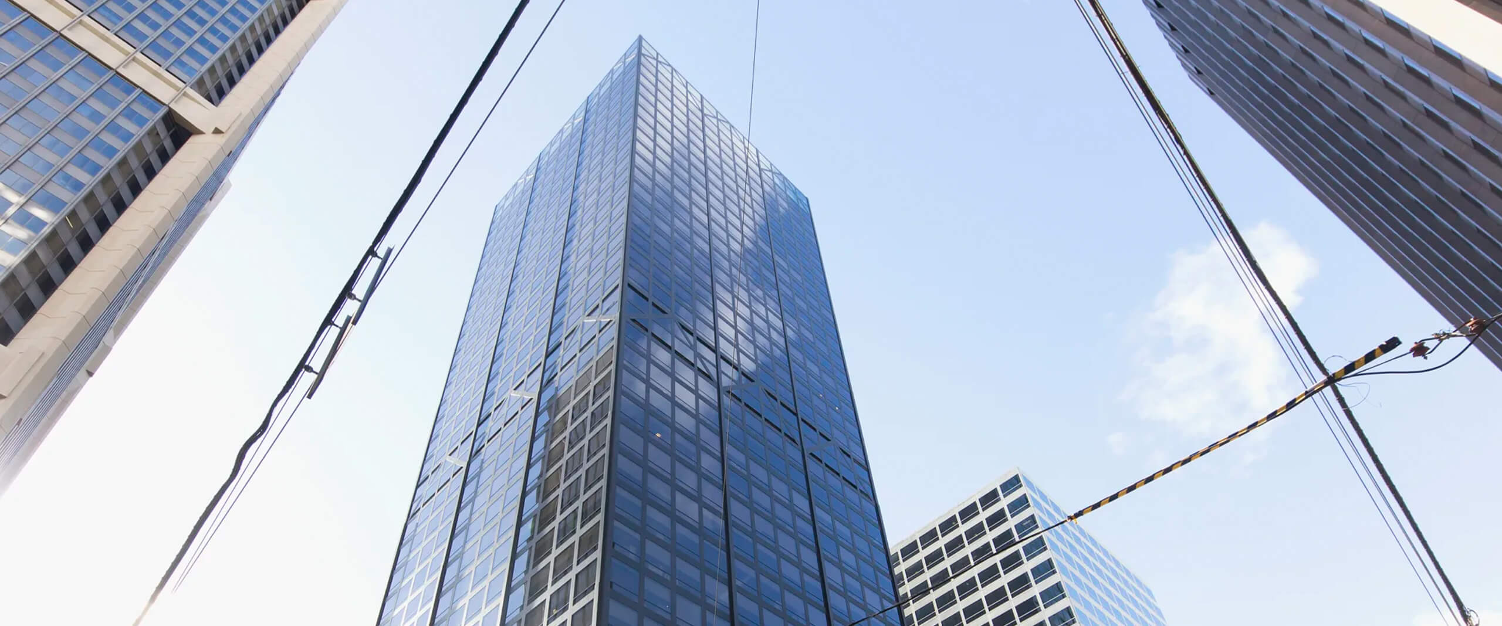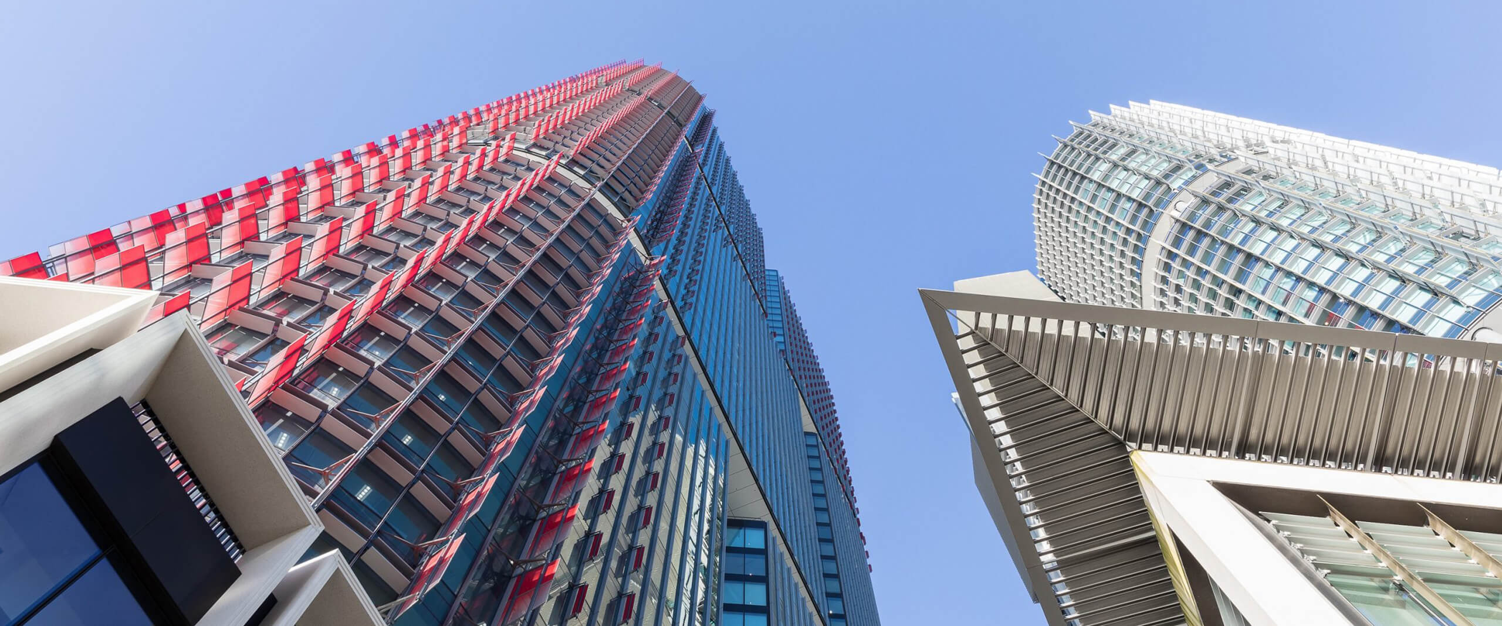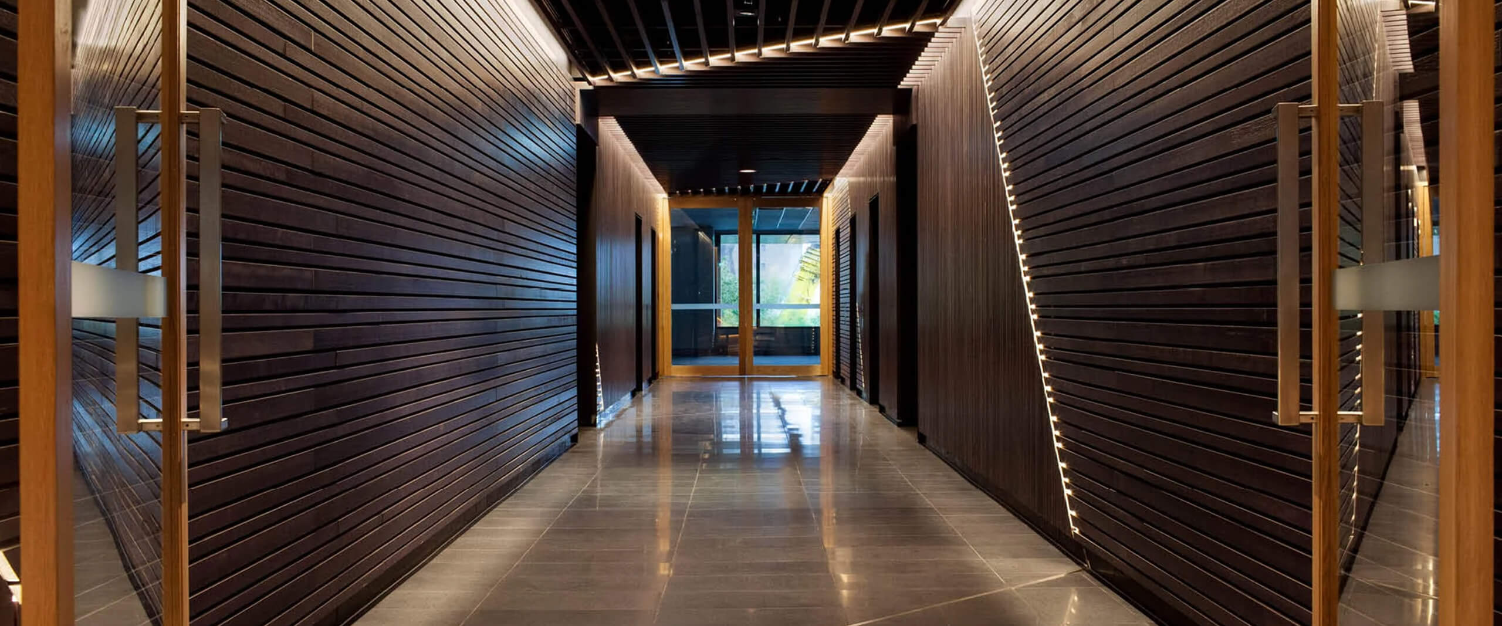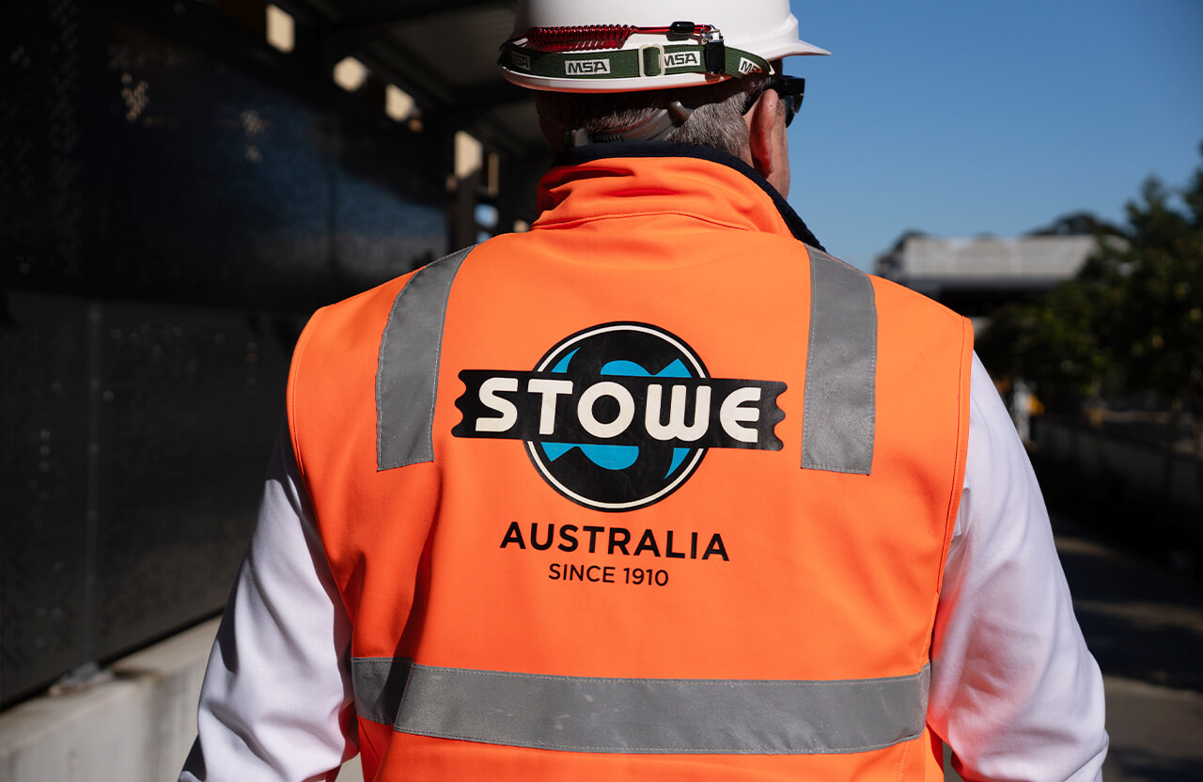275 Kent St Skyrise
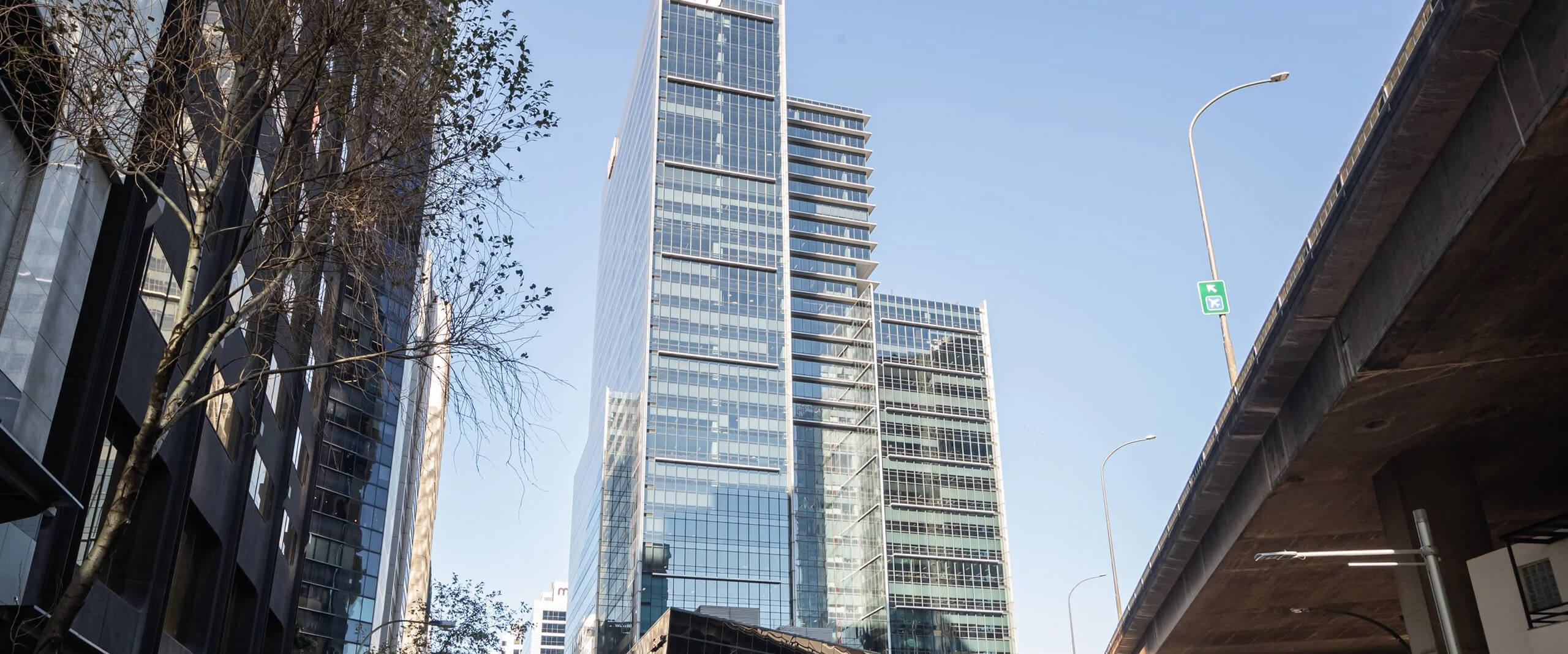

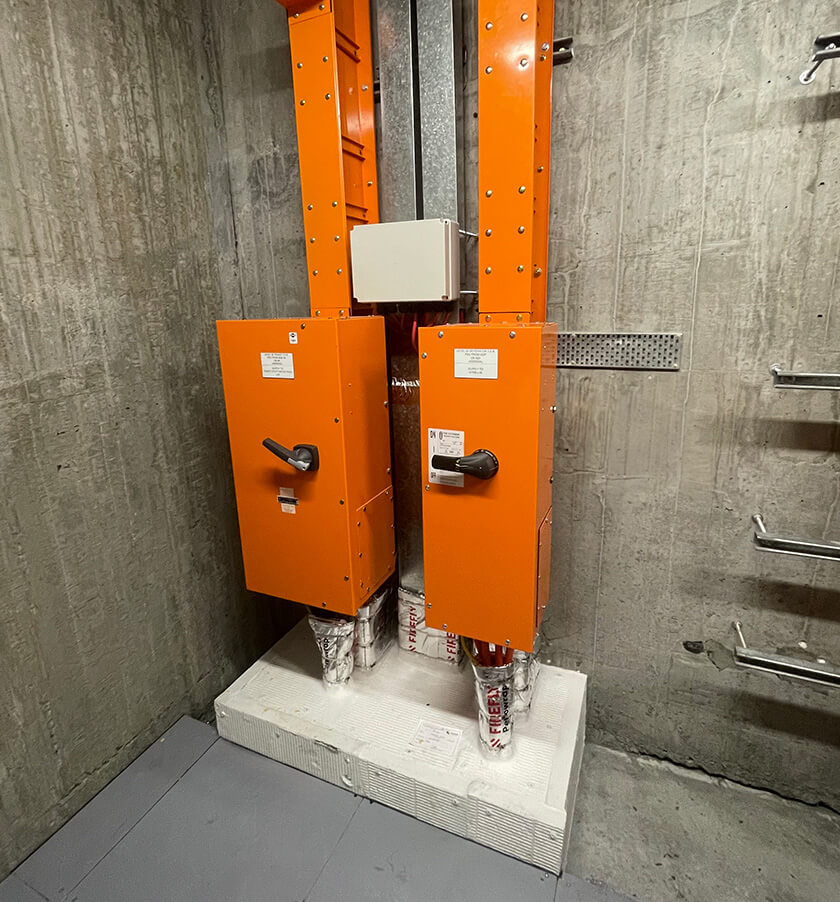

The 275 Kent St skyrise upgrade project entailed a comprehensive upgrade to the electrical system in a high-rise commercial building located in Sydney CBD. It consisted of alterations and additions to the existing electrical infrastructure to allow the building owners to lease levels 24 to 32.
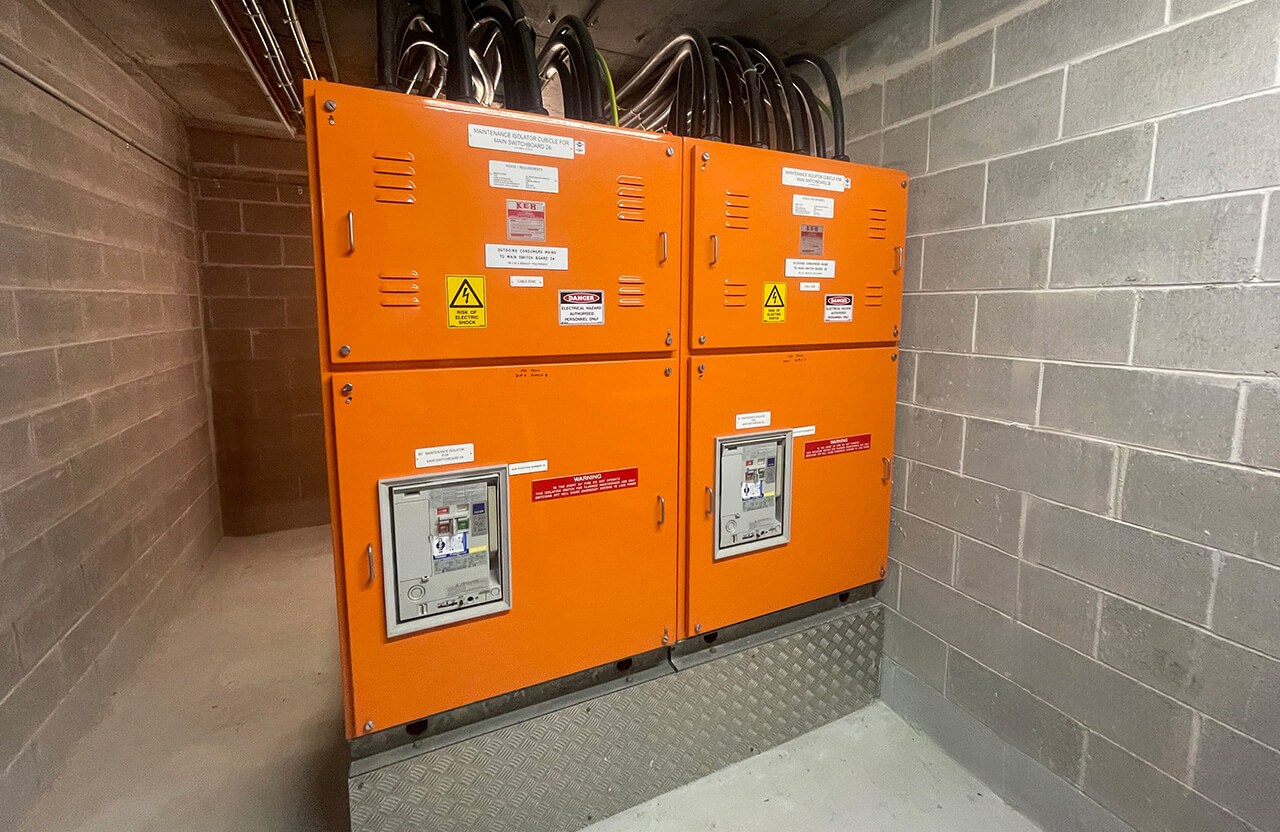

The project involved a significant upgrade to the building’s electrical distribution system, which included replacing critical electrical components and electrical strip-outs across multiple levels and the supply and installation of a 2000A busduct and a 2000A ATS Panel.
The scope of work included replacing the existing TDB chassis and MCCBs across levels 5 to 23, the electrical strip-out of levels 24 to 32, supplying and installing new Terasaki trip units on existing service protection devices and installing a 2000A ATS Panel on level 4.
Additionally, the existing busduct was modified to suit the new electrical configuration, ensuring compatibility and reliability. A new 2000A busduct was also installed, extending from level 4 to 32. These upgrades were integral to improving the building’s overall electrical capacity and future-proofing its infrastructure for tenant requirements.
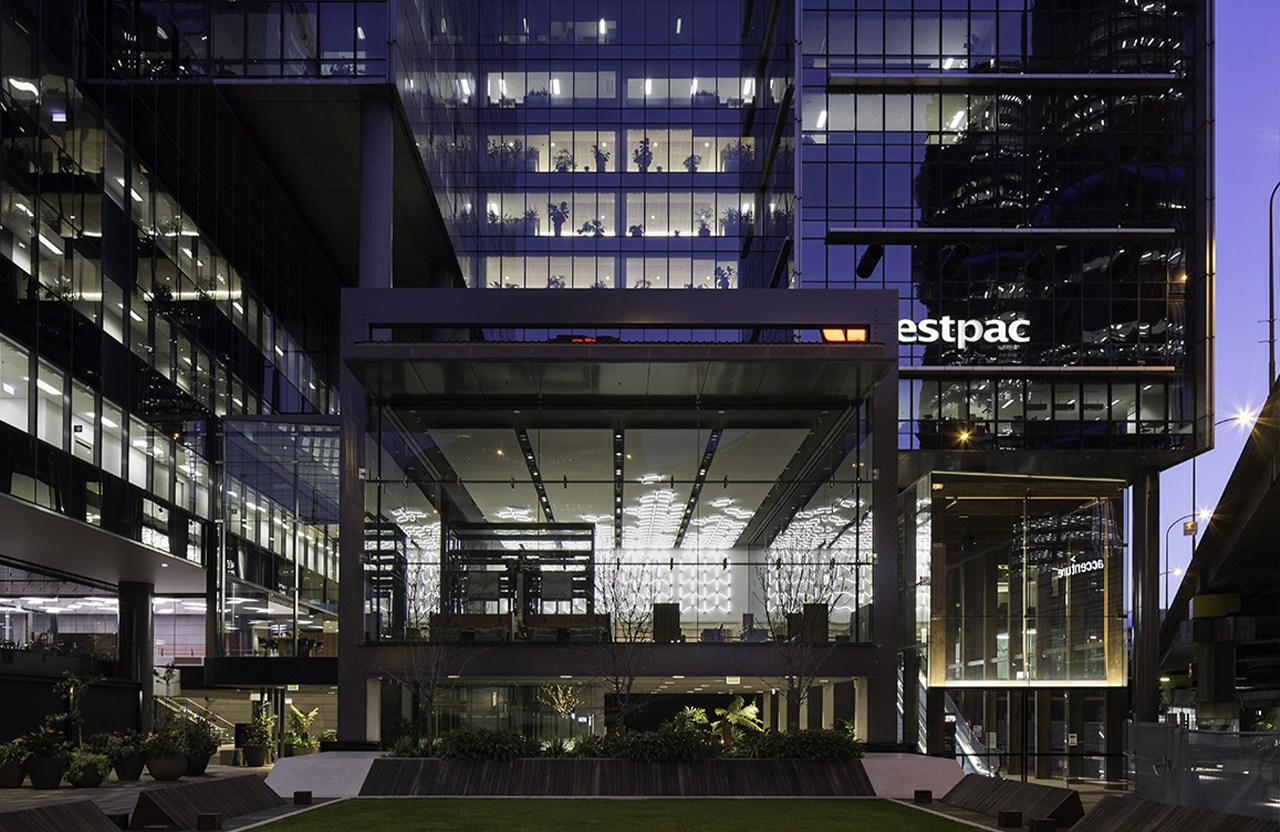
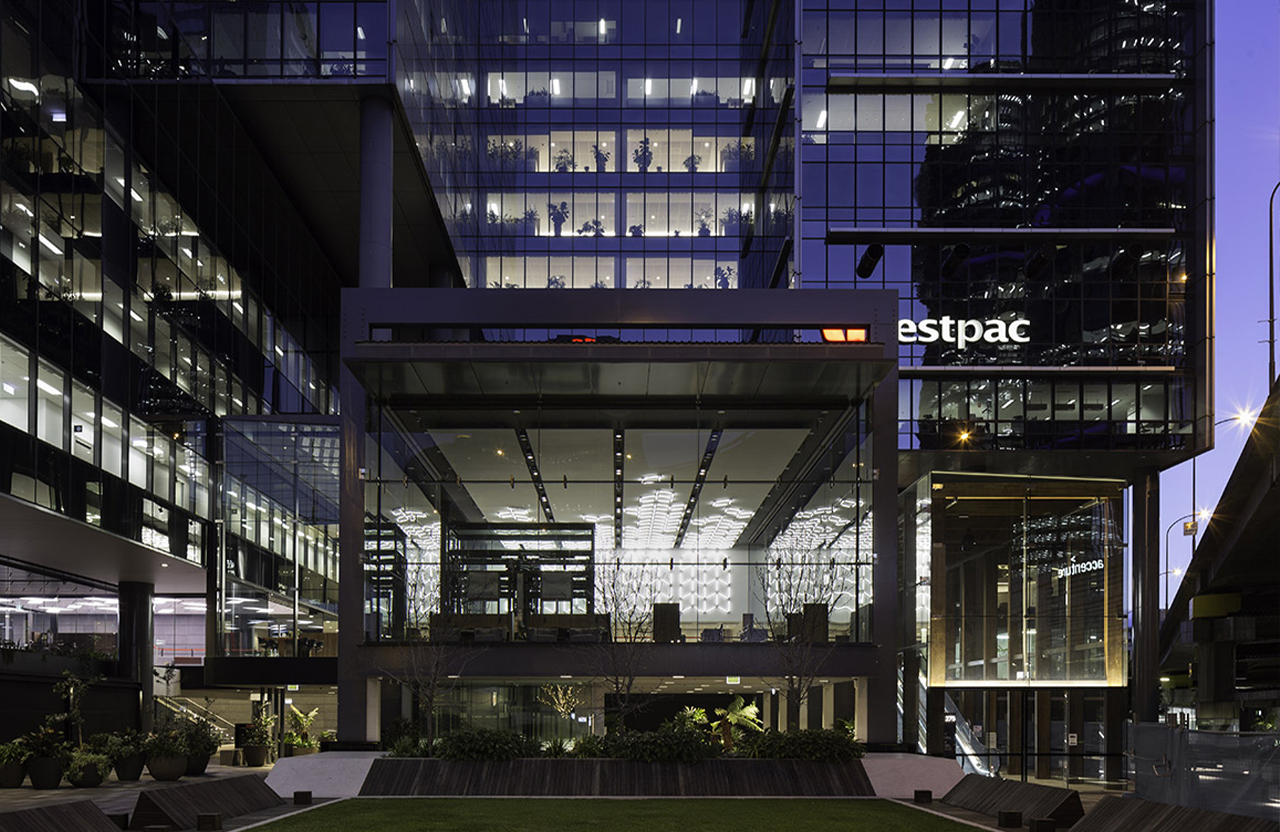
The project required precise engineering and planning to ensure that all components were installed accurately and efficiently. With tenants occupying levels 5 to 32, careful coordination was essential to minimize disruptions.
The team created a 3D model of both the existing busduct and the new components with precision. By simulating the alignment in the virtual model, the team identified potential issues in advance and adjusted designs accordingly, ensuring flawless installation on site.
Workers were also provided with specialized lifting equipment and rigging solutions tailored to the confined space of the riser, reducing physical strain and potential hazards. Clear communication and strict adherence to safety protocols ensured a seamless operation without compromising on speed or quality. The overall result was a fully upgraded electrical system that met the building’s operational demands while adhering to strict timelines, quality standards and health and safety obligations.
Image Credits: Empire Facades, BXD Projects
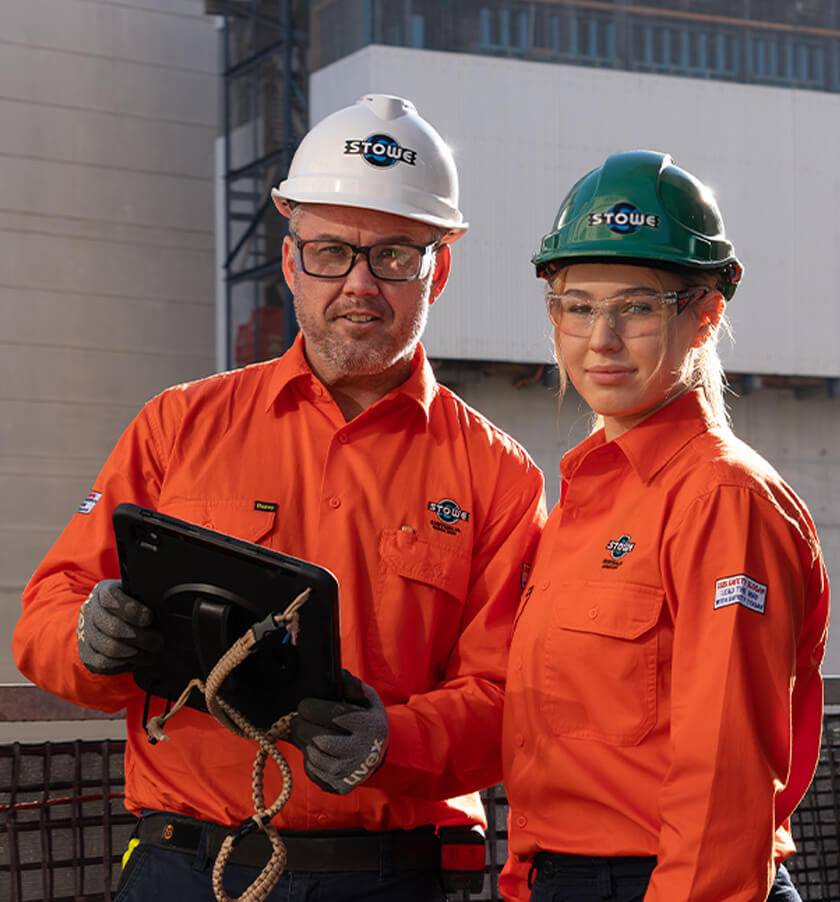
Let’s connect
To find out more about why you should partner with Stowe Australia or for other general enquires, please complete the form below and we will connect with you shortly.







