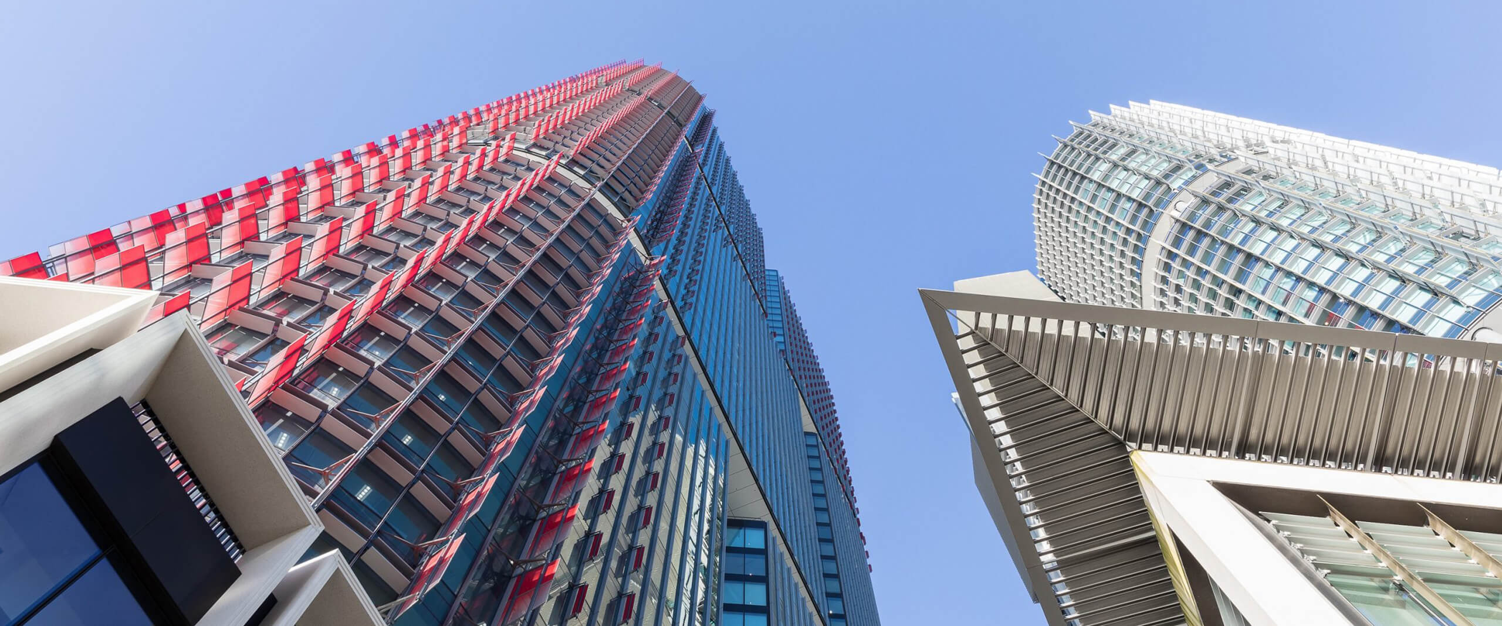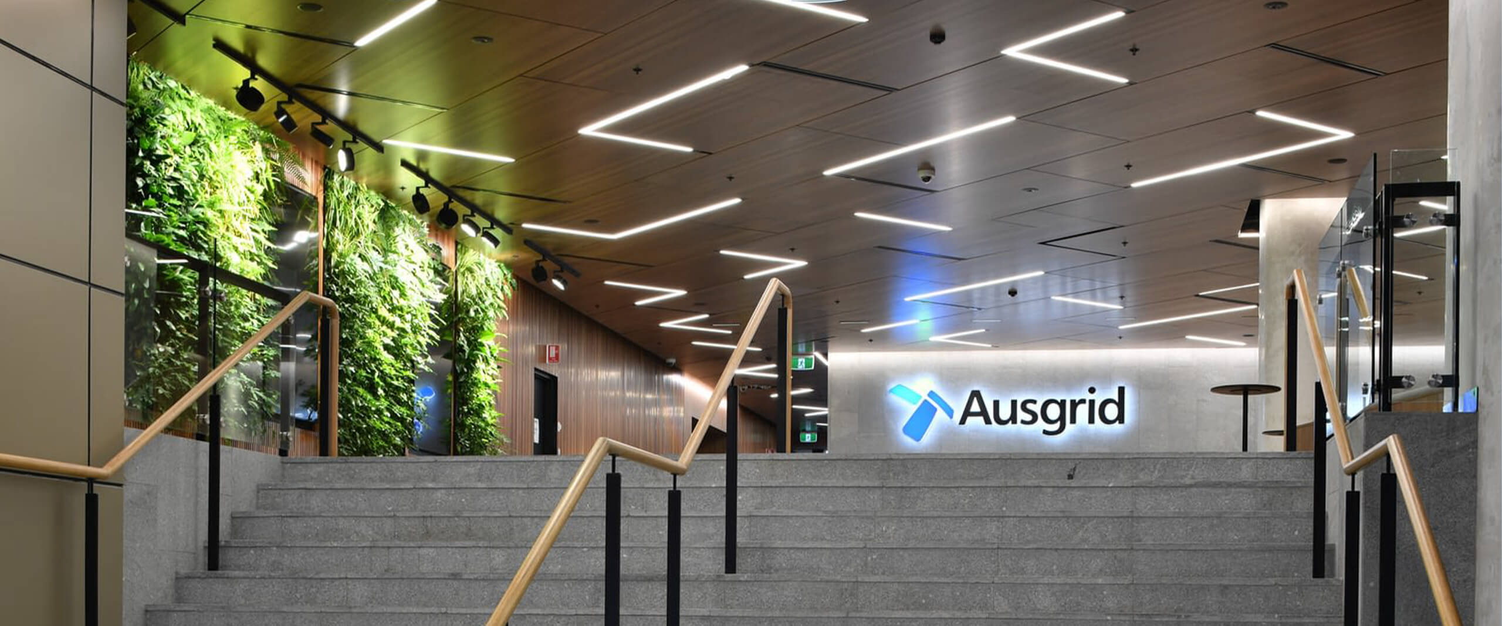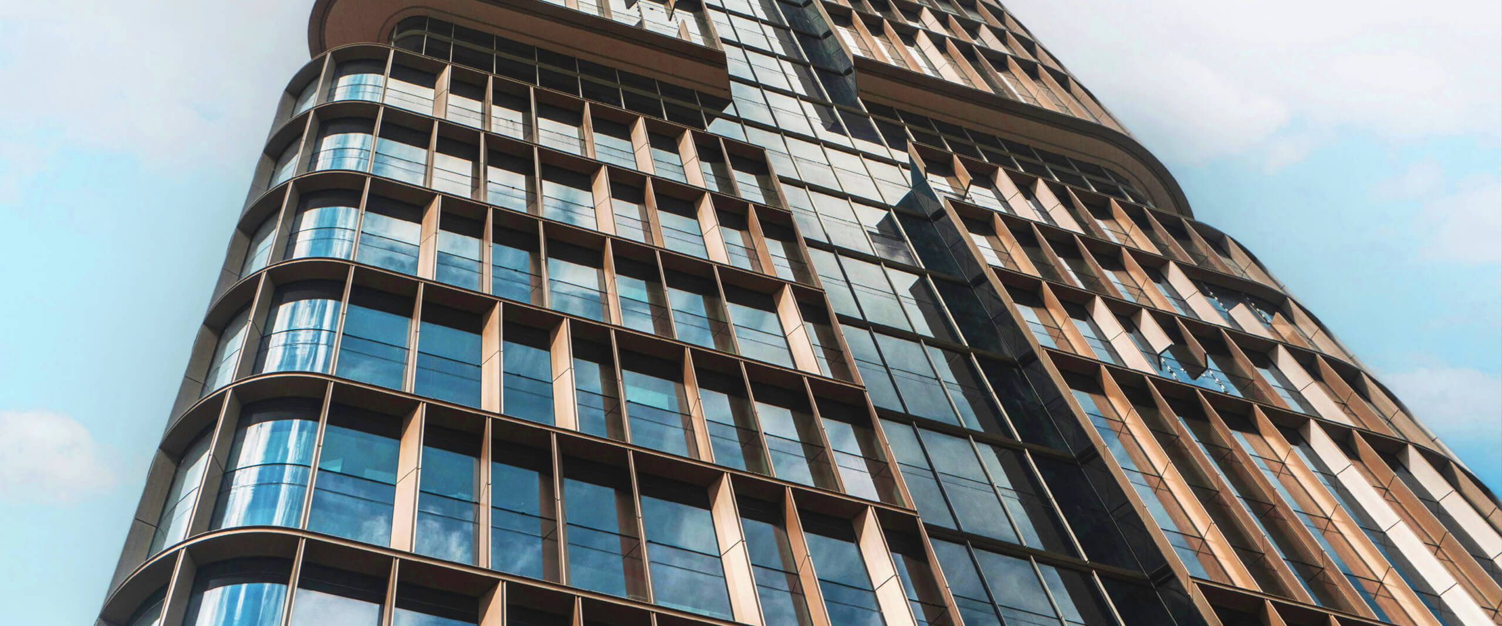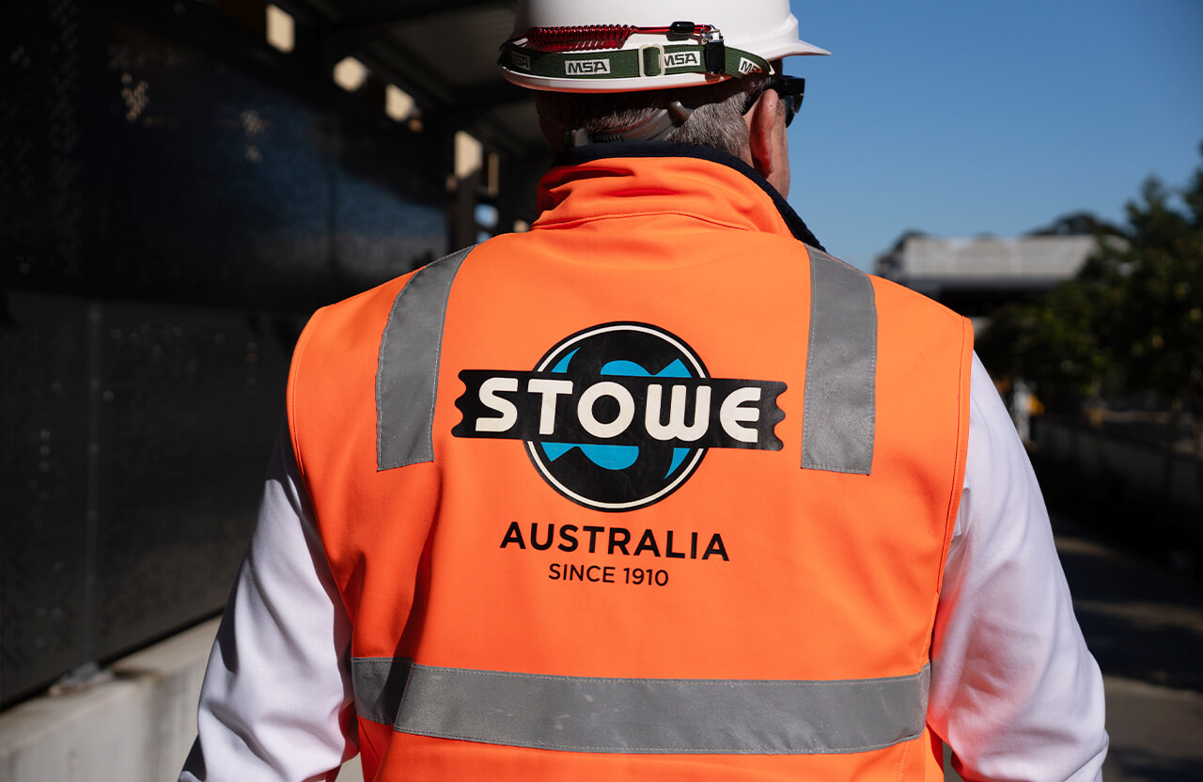Endeavour Energy Fitout
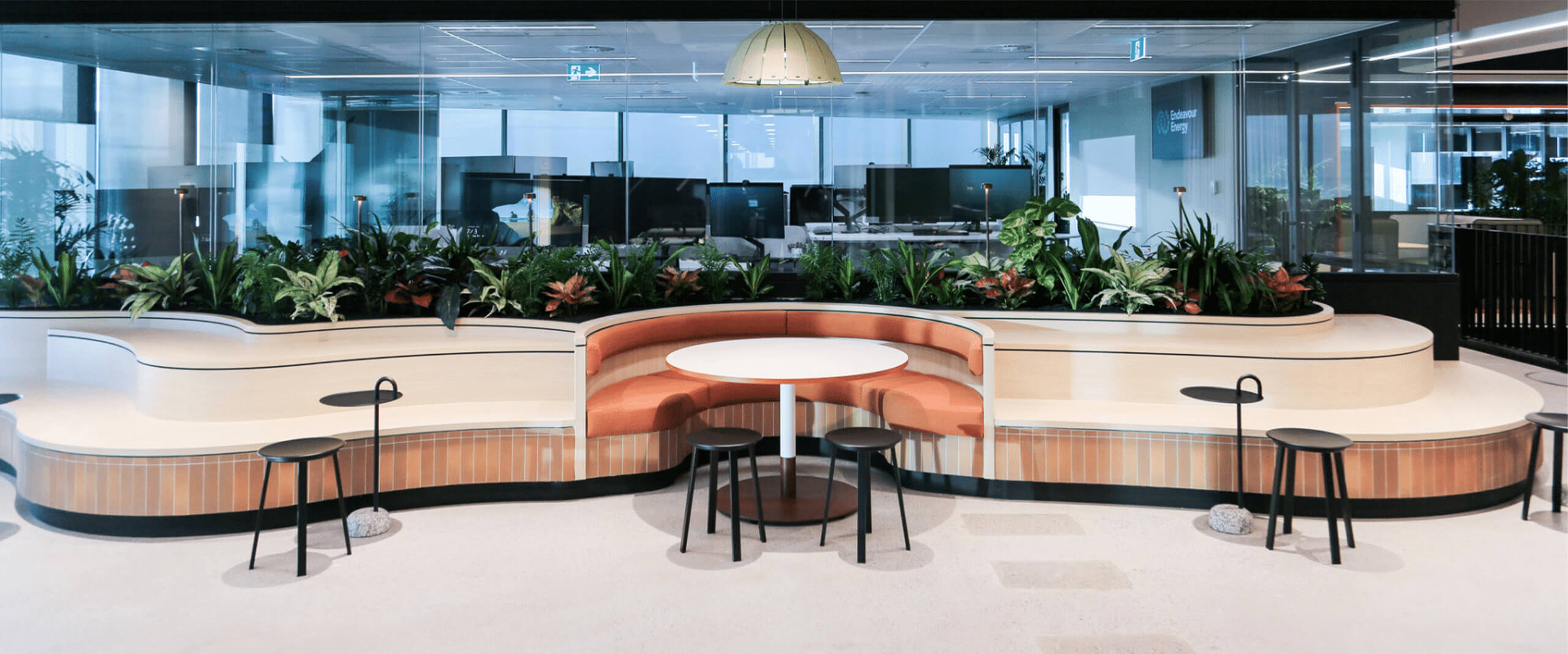

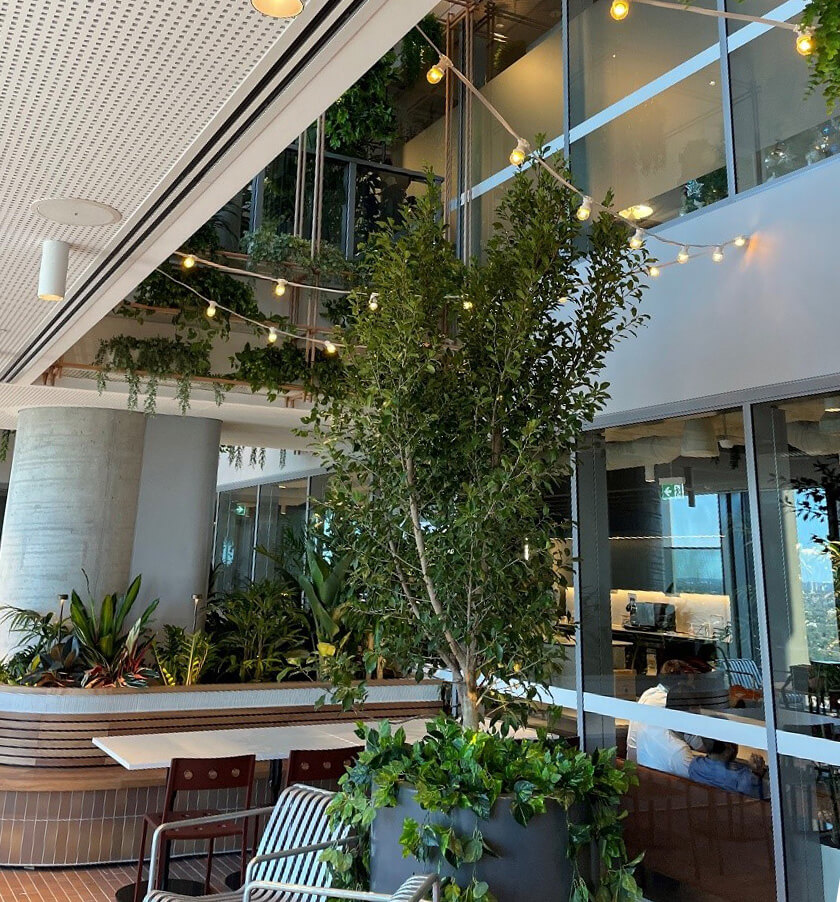

The Endeavour Energy three-floor fitout – ranging between 1300m2 and 2600m2 in floor space – involved the installation of power, lighting, data, fiber and multiple UPS systems.
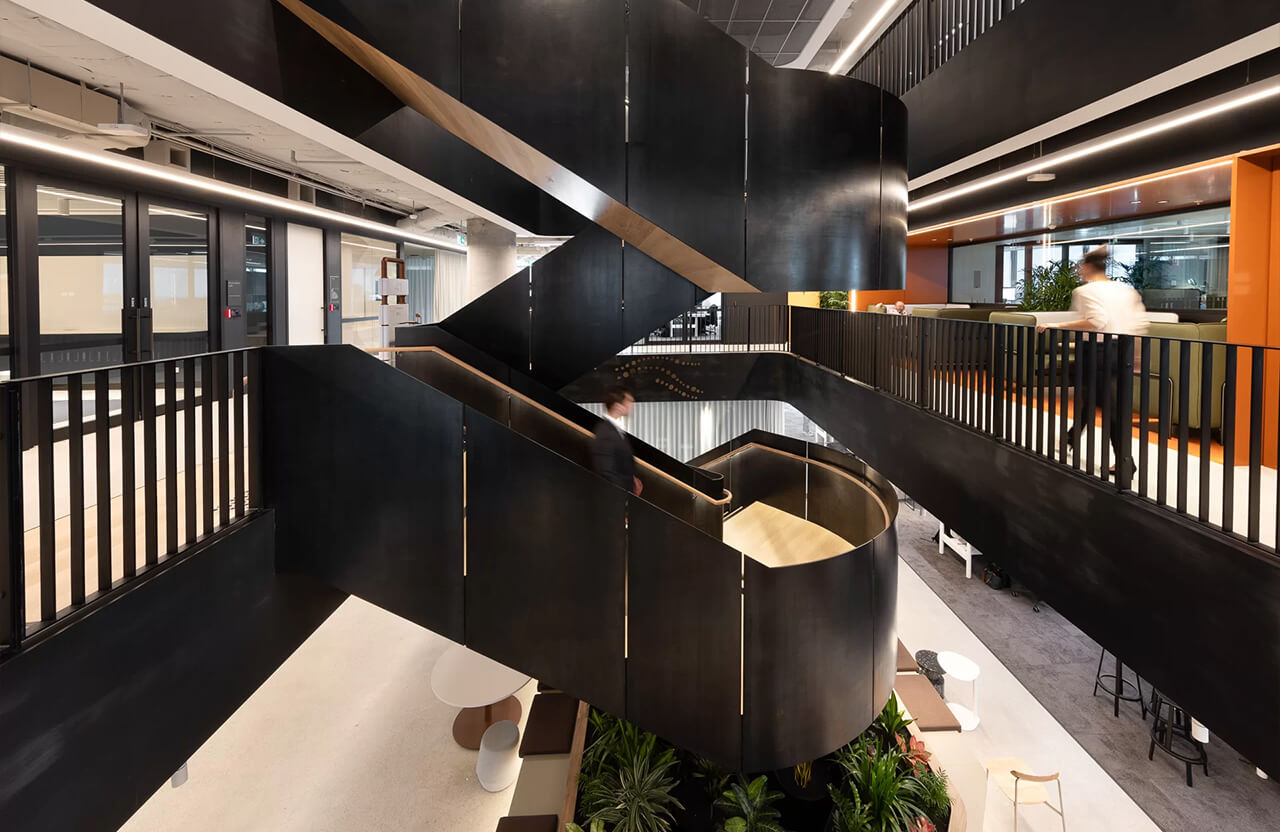
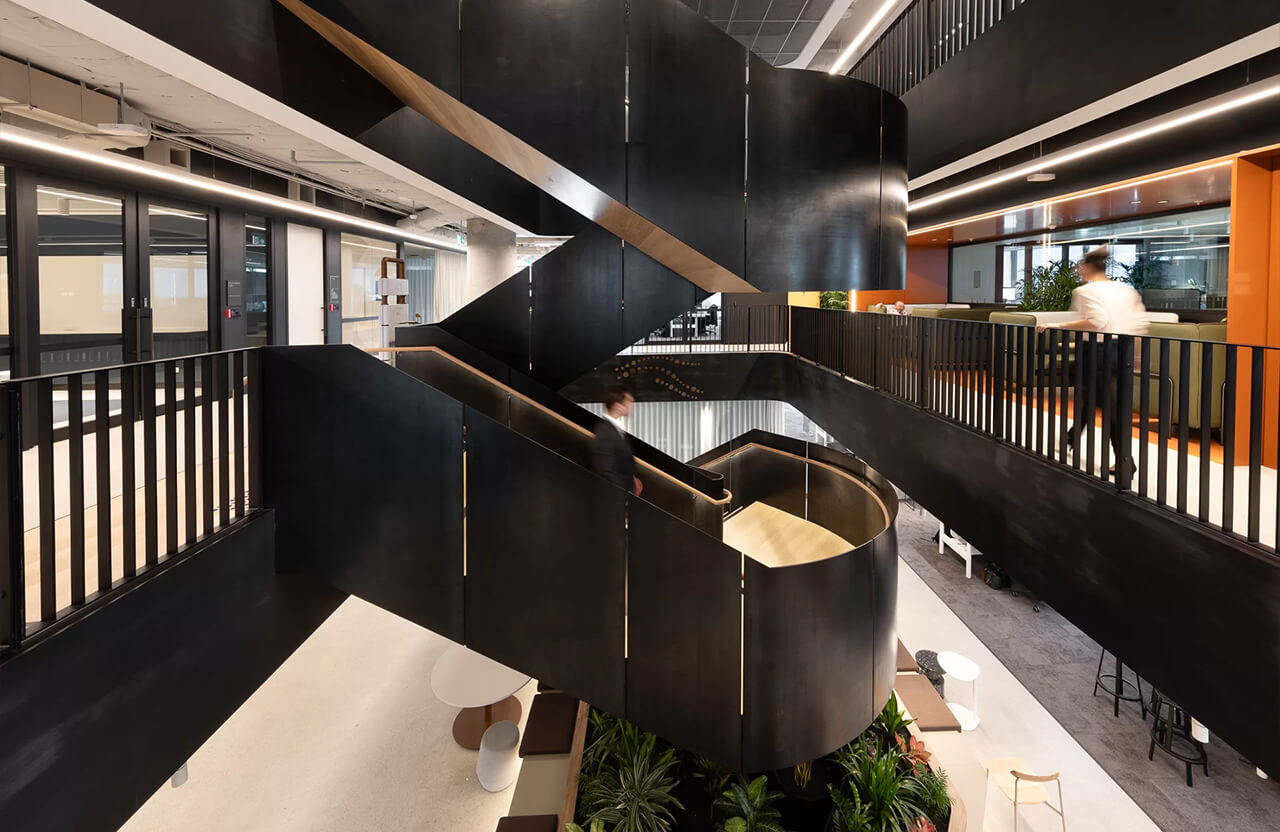
This included the early handover of three communications rooms, task and feature lighting to enhance both functionality and aesthetics, enhanced installation of general power to meet floor requirements, as well as multiple UPS systems to ensure reliable operations of Endeavour Energy’s control room and surrounding specialised rooms.
A Siemon communications system was implemented, featuring more than 910 Cat6A data points, distributed across the three floors and three communication rooms. A fiber backbone cabling system was implemented that linked all three communication rooms, which incorporated both single and multi-mode fiber to ensure optimal performance and versatility.
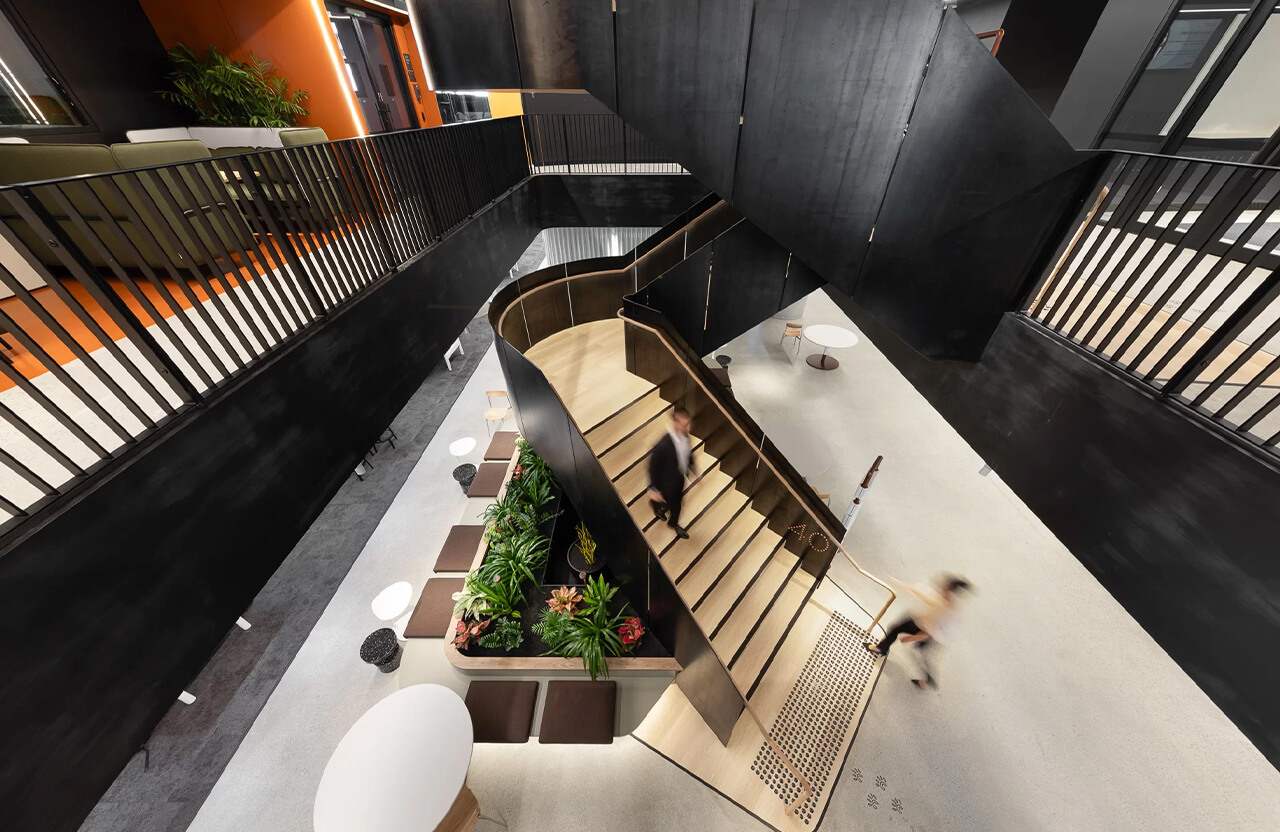

A Dynalite lighting control system was installed to enhance the functionality and aesthetics of the space and adhere to green star requirements. Power was supplied across all three floors, distributing power to workstations, kitchens, meeting rooms and control rooms. Stowe also implemented a dedicated UPS room featuring multiple switchboards and UPS systems.
Stowe were required to work outside of the tenancy which required meticulous forward planning and mapping out the tasks that needed to be done, ensuring all work was captured and correctly to minimise disruption to other tenants and the project itself.
Image Credits: Aspen Commercial Interiors, Pixel Collective
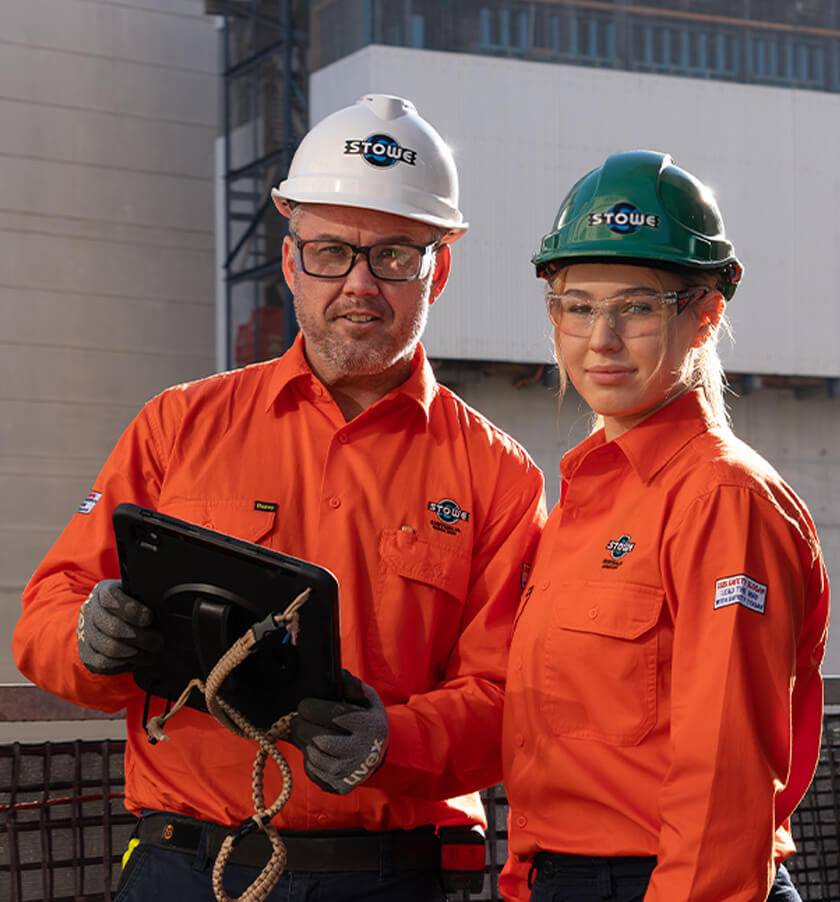
Let’s connect
To find out more about why you should partner with Stowe Australia or for other general enquires, please complete the form below and we will connect with you shortly.







