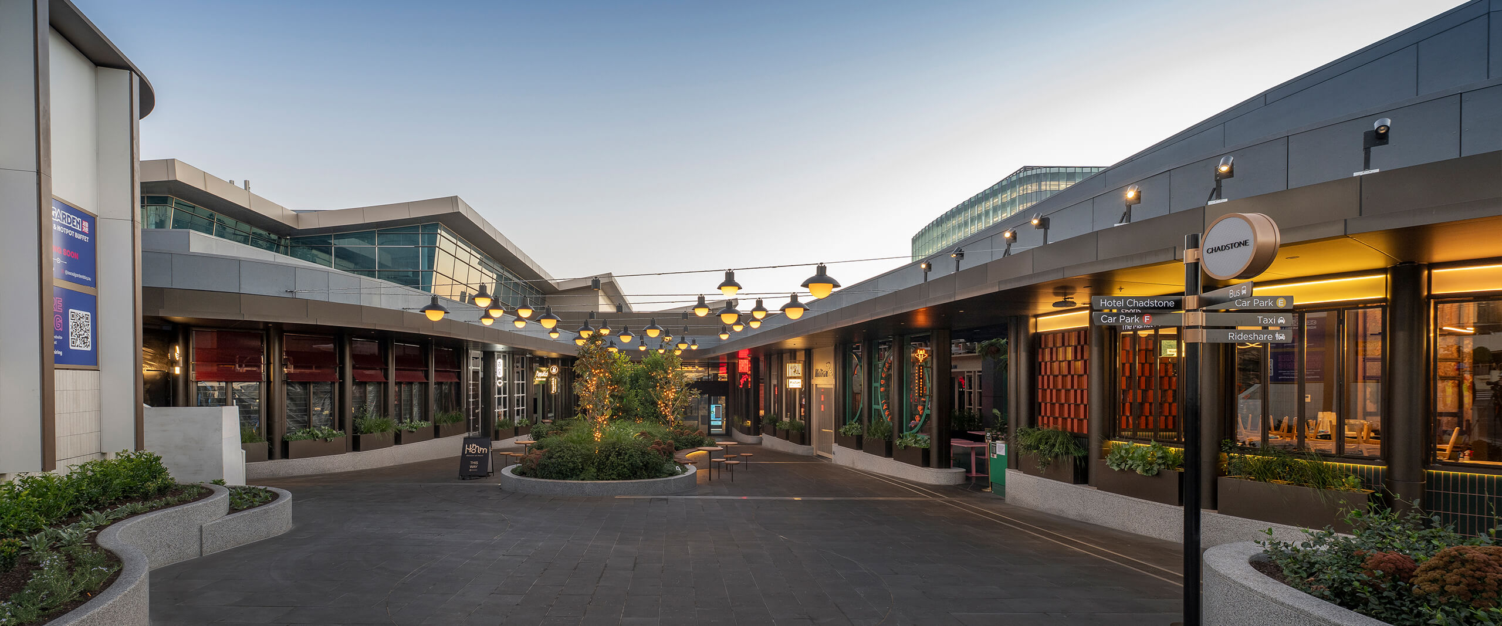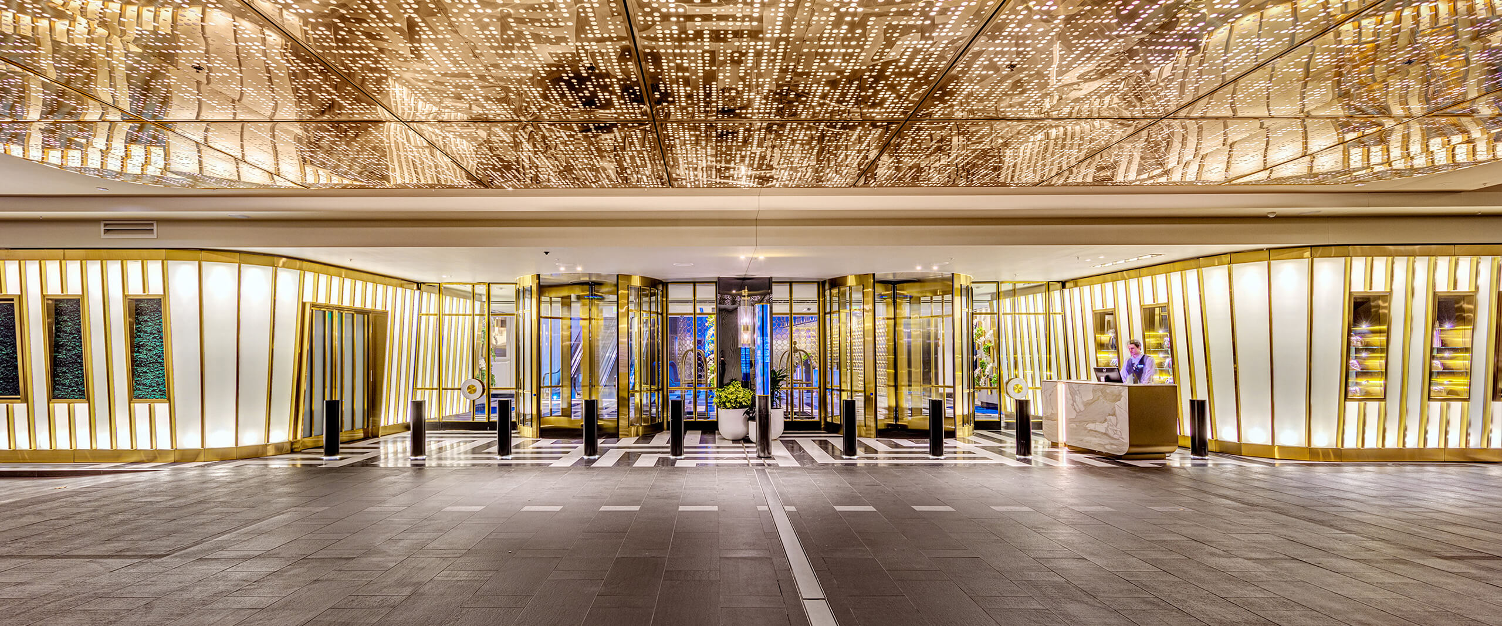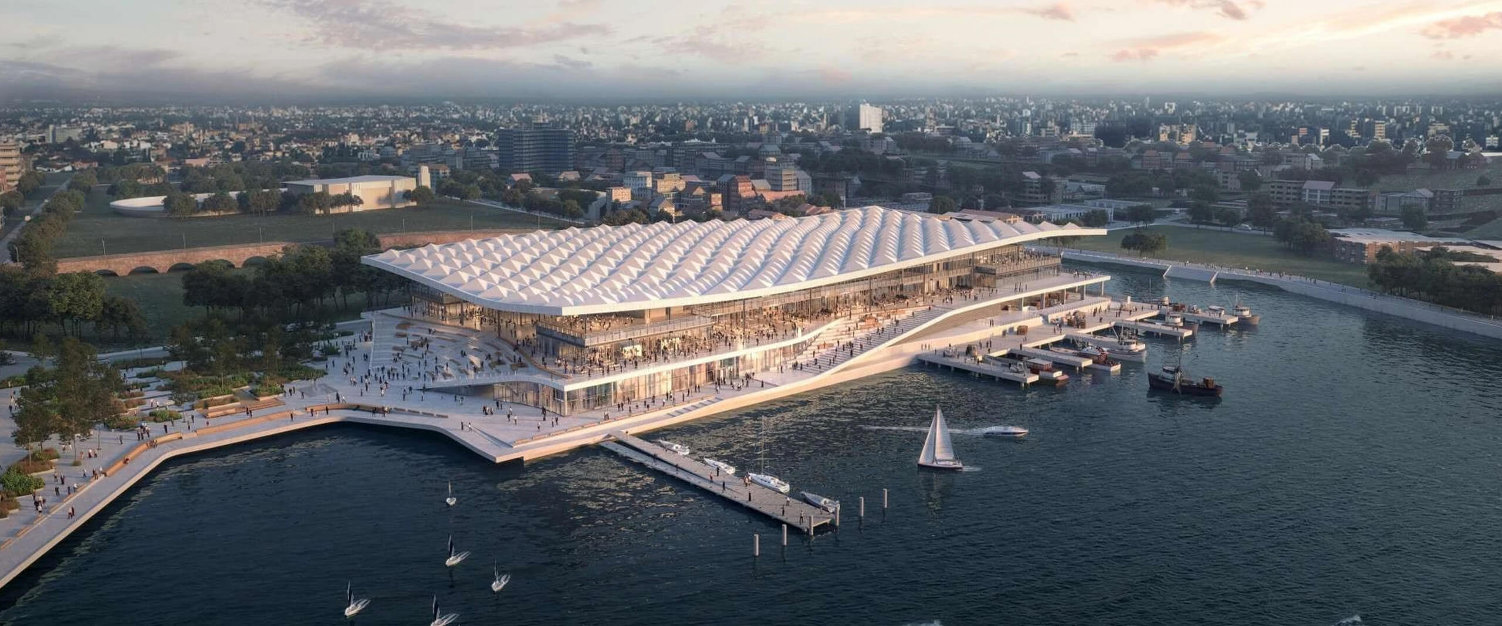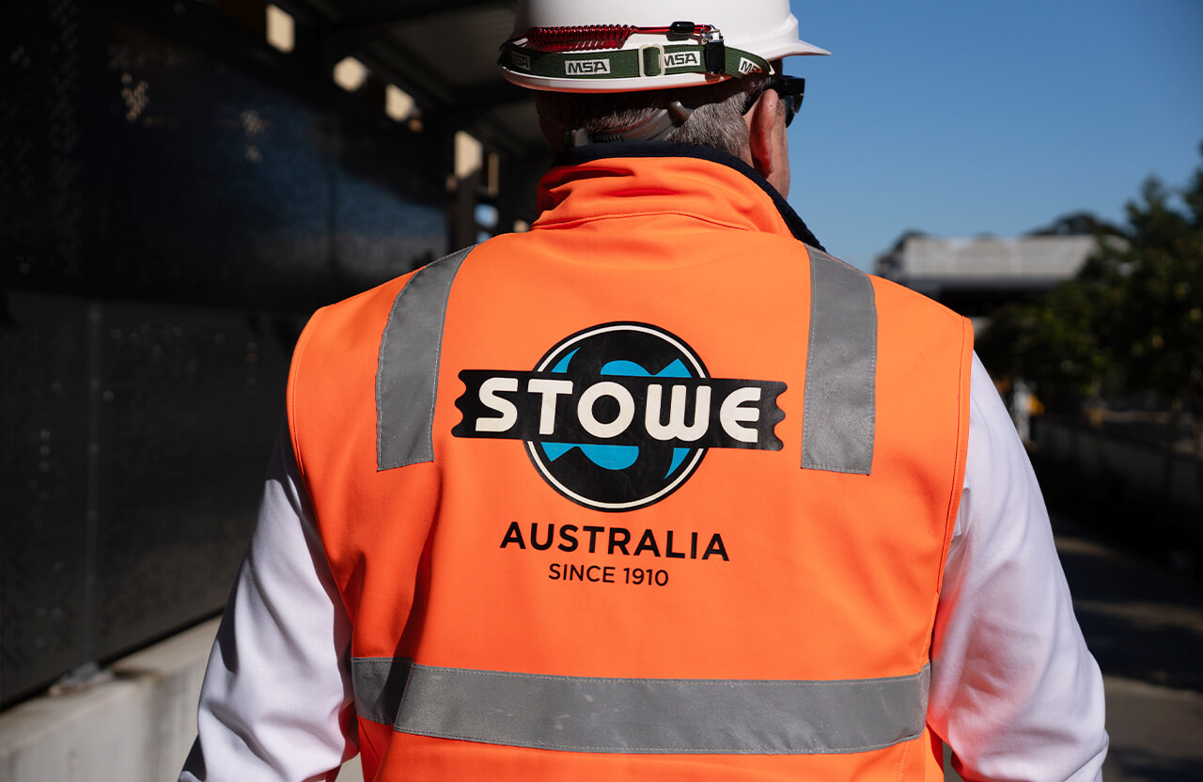ENEX100 Precinct Redevelopment
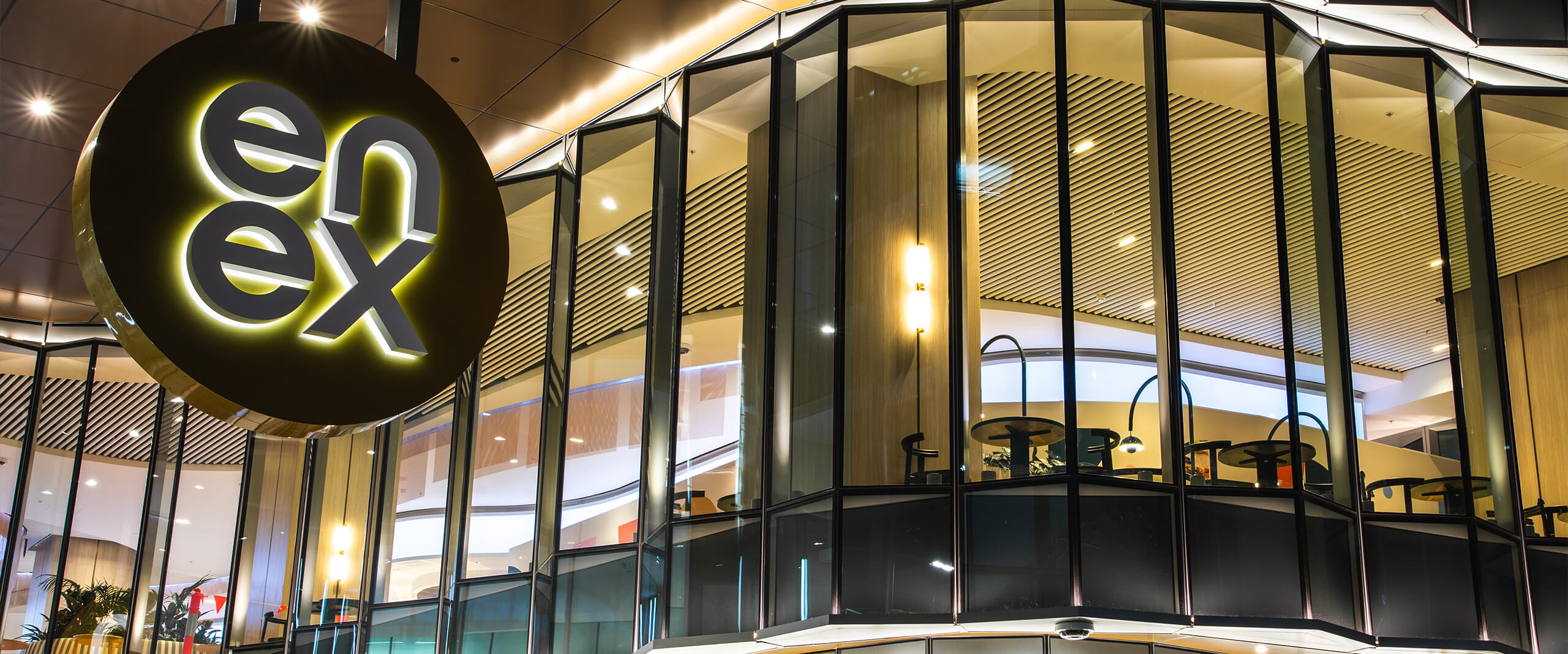
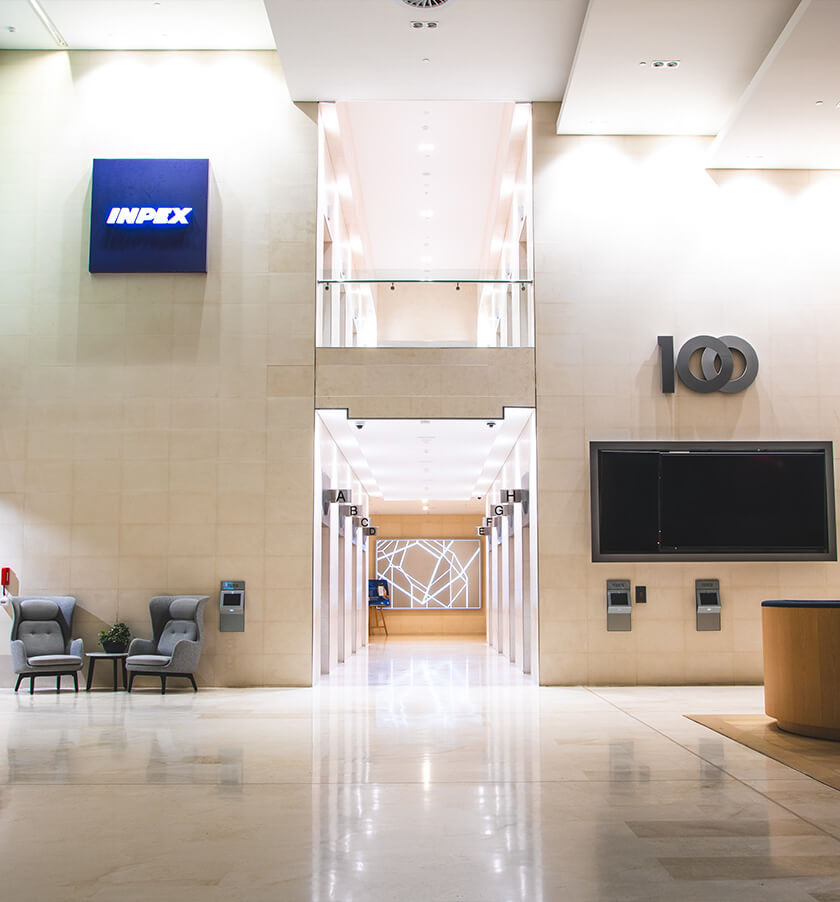
The Enex100 Precinct redevelopment was a four-level refurbishment including approximately 12 retail tenancies, 10 food and beverage kiosks, four levels of amenities and approximately 11,000sqm of office space, as well as a three-storey façade and banquet hall feature lighting.
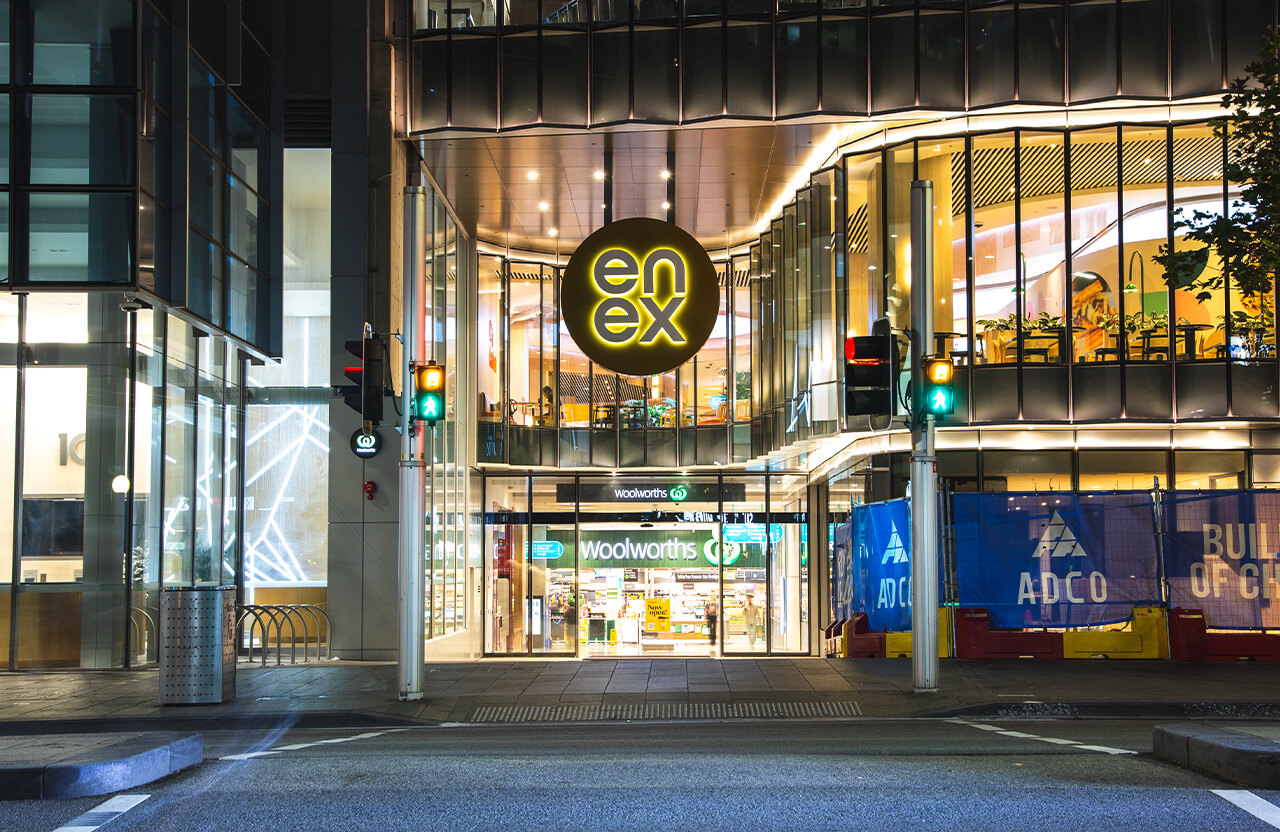
The project aim was to relocate the existing food court and retail on Level 3 to Level 2, as well as the installation of a banquet hall and public amenities to this area. Levels 3 and Level 4 were then turned into office space.
The Ground floor was redeveloped to create retail tenancies including a new bank. There were new amenities, end-of-trip and storage added to the Basement for the end user and the façade upgraded.
Stowe’s scope for the redevelopment involved the supply, installation, delivery and management of the electrical, communications, BMS, security and dry-fire systems.
One of the areas contained a feature lighting package including two barrisol lights, lighting boxes and a feature curtain light with the capability to have different themes such as Harmony Day, Valentines Day and Mother’s Day.
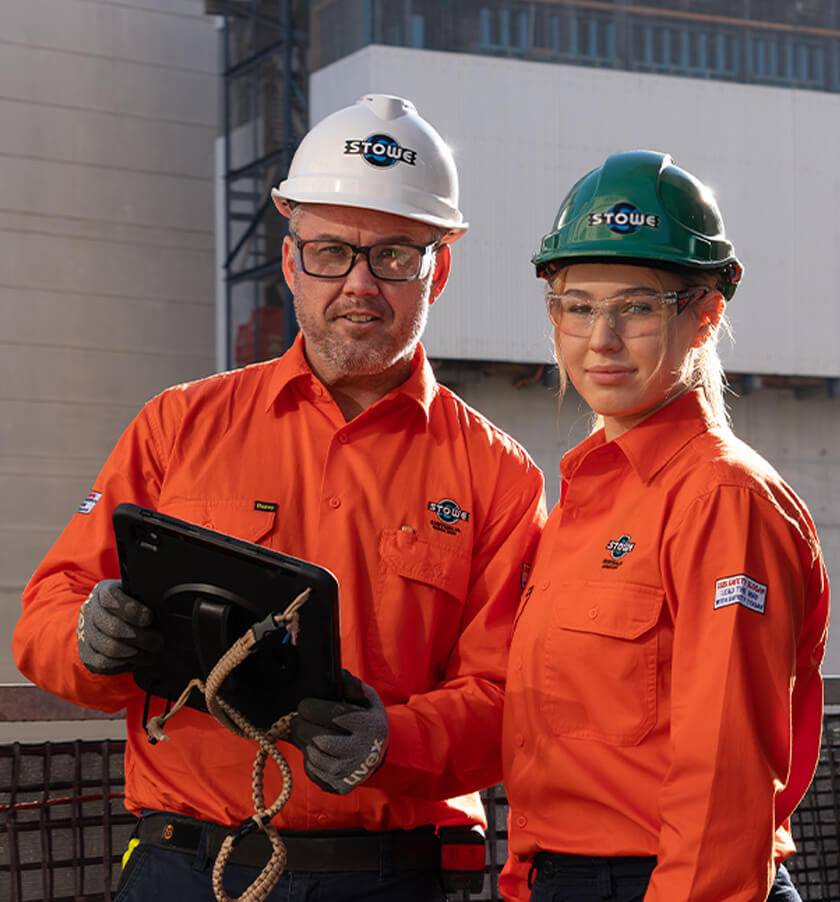
Let’s connect
To find out more about why you should partner with Stowe Australia or for other general enquires, please complete the form below and we will connect with you shortly.







