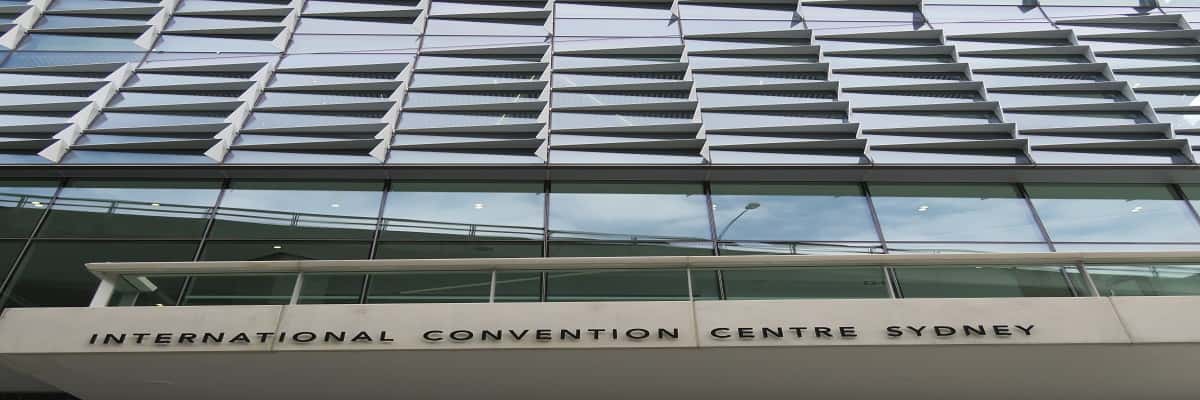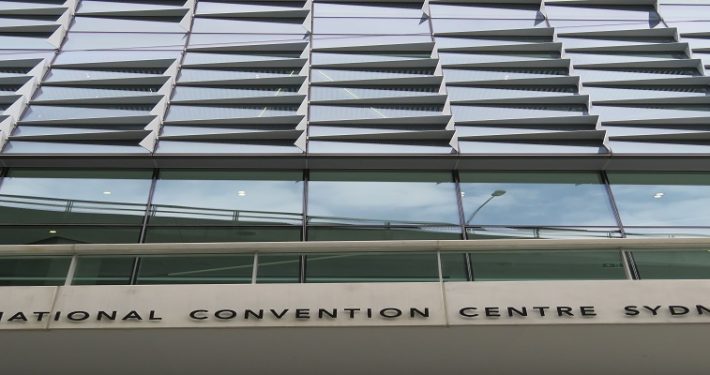SPECIAL PROJECT
The Sydney International Convention Centre
| Project | The Sydney International Convention Centre – Darling Harbour Live |
| Duration | Design end of 2013 job completed December 2016 |
| Man-Hours | 530,000 |
| Manning Peak | 250 |
| Contract Value | $98,000,000 |
Description
The Darling Harbour Live project consists of the design and construct of a three new buildings, Theatre, Exhibition and convention (combination of new and refurbished) and the revitalisation of the surrounding Public Domain. The project is bounded by Cockle Bay to the North, Harbour Street to the East, Hay Street to the South and Darling Drive to the West.
The new venues will be capable of holding four concurrent events of up to 8,000, 2,500, 1,000 and 750 delegates, total exhibition capacity of 40,000sqm, an external event deck of 5,000sqm, a premier red carpet theatre with a capacity of 8,000, and a Grand Ballroom with space for 2,000 plus and 826 public car spaces.
Stowe/Fredon Joint Venture Pty Limited were contracted by Lend Lease to carry out the design finalisation, supply, delivery, installation, testing and commissioning of the Darling Harbour Live project as detailed below and as recorded on the enclosed “as built” drawings & documents.
The JVE was contracted to design, select, supply, install, test and commission the DHL electrical/communications services and installation which is arranged in four effectively independent sections:
- Theatre – 8000 seat Theatre with pre-function spaces and star and staff facilities
- Exhibition – two exhibition halls totaling 32600m², an event deck, pre-function spaces and staff facilities
- Convention – Pyrmont Theatre,Darling Harbour Theatre, Grand Ballroom, Cockle Bay room, The Gallery, Parkside Ballroom, pre-function spaces and staff facilities.
- Public Realm – Tumbalong green, Boulevard, Folded landscape and Tumbalong place
Consistent with the needs of the operator, the design, selection and installation of plant has been determined to provide a high degree of reliability in maintaining the electrical supply allowing for at least 10% load growth and 20% spare capacity.
The following is a brief overview of the systems on the project:
- Consumers mains from all substations to site LV Main Switch Boards
- Main switchboards
- Power Factor Correction (PFC) units
- Main Distribution Boards
- Switchboards to speciality event equipment such as dimmer control panels, AV panels
- Lighting and power distribution boards
- Installation of Energy Meters. Energy meters supplied by Johnson Controls
- Submains cabling
- Protective Earthing
- Technical Earthing
- Earth Leakage Protection
- Wiring, cables, enclosures and supports
- Cable ladder & cable tray
- Conduits, pits
- Lighting
- Lighting Control system
- Emergency lighting and exit signs
- Power including supplies to equipment by others
- Power to signage
- Power to broadcast trucks
- Floor boxes and services pits
- Miscellaneous equipment
- Communications system
- Interface capabilities to the building management system (BMS)
- Lightning protection system
- Standby power generation system, including provisions for temporary generator sets
- Uninterruptible power supply (UPS)
- Communications system


























